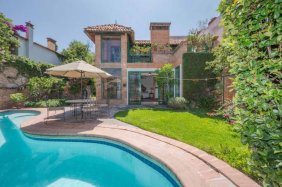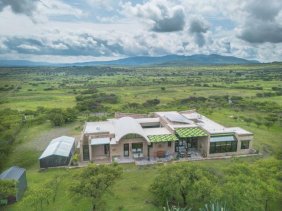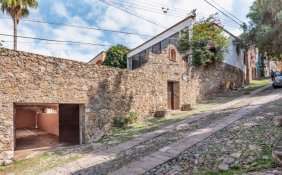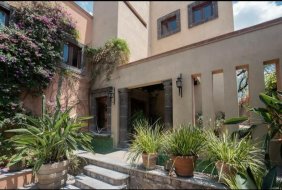Casa en Venta en Centro Histórico San Miguel de Allende
Casa de 3 rec. gran terreno y mejor vista aun, en el Centro Histórico.
U$D 749.994
Ubicación
Callejon Del Chorro 4, Centro Histórico San Miguel de Allende - Guanajuato
Características principales
SUP CUB.
394m2
SUP.
350m2
Recamaras
3
baños
4
Descripción
Ubicada en el callejón de El Chorro, sitio fundacional de la ciudad, con acceso desde la salida a Querétaro. El callejón está pavimentado con una pendiente descendente desde su entrada. La casa se asienta sobre un terreno de 350 m² con 394 m² de construcción. Un muro de piedra labrada recorre el callejón, integrándose con el entorno. Cuenta con tres accesos diferentes: el principal con cochera y entrada peatonal en la parte superior, el intermedio a la piscina y la terraza central, y el inferior al garaje techado para tres vehículos. Construida sobre un terreno irregular siguiendo la topografía del terreno, cuenta con tres recámaras. La recámara principal de 40 m² también cuenta con baño privado y acceso a la terraza superior con vistas al horizonte poniente, hacia
la sierra, la presa y el centro de la ciudad, destacando las famosas torres neogóticas de su parroquia. Las otras dos recámaras comparten un baño, y finalmente, en la misma planta baja, se encuentra un estudio de 12 m² con muebles empotrados. En el nivel inferior se encuentran el comedor, la cocina equipada con madera, el área de lavandería y las habitaciones que dan a la terraza mirador con la mejor vista de la ciudad. Debajo de esta se encuentran las instalaciones para el personal de servicio, una terraza cubierta y la piscina. Finalmente, en el nivel inferior se encuentran los tres estacionamientos cubiertos ya mencionados. El edificio tiene más de 40 años de antigüedad. Debido a su estado, es natural que se requieran mejoras significativas para modernizarlo y remodelarlo, lo que requiere una inversión. Por esta razón, los propietarios han decidido reducir el precio y están muy motivados para negociar.
Located just on the oldest alley in town, El Chorro, the city's founding site, with access from Salida a Querétaro Avenue. The alley is paved with a downward slope from its entrance. The house sits on 350 m² of land and 394 m² of construction area. A carved stone wall runs along the alley, blending in with the surroundings. It has three different entrances: the main entrance with a garage and a pedestrian entrance at the top, the intermediate entrance to the pool and middle terrace, and finally, the lower entrance to the three covered garages. Built on uneven ground following the topography of the site, it has three bedrooms. The 40 m2 master bedroom also has a private bathroom and access to the upper terrace with views of the western horizon, overlooking the mountain range, the dam, and the city center, highlighting the famous neo-Gothic towers of its parish church. The other two bedrooms share a bathroom, and finally, on the same ground level, there is a 12 m2 studio with built-in furniture. On the level below the aforementioned one are the dining room, the kitchen equipped with wood, the laundry area, and the rooms that lead to the observation terrace with the best view of the city. Below this are the facilities for the service staff, a covered terrace, and the pool. Finally, on the lowest level are the three covered parking spaces already mentioned. The building is over 35 years old. Due the conditions, it is natural that significant improvements to the property will be required to modernize and refurbish it, and this requires an investment. For this reason, the owners have decided to reduce the price and are very motivated to negotiate.
Servicios
- Agua corriente
- Luz
- Alumbrado
- Teléfono
- Internet
Otras características
- Internet
- Balcón externo
- Parking
- Cocina
- Cocina/Comedor
- Comedor
- Recamara de servicio
- Entrada Carro
- Estacionamiento
- Habitacion de servicio
- Lavanderia interno
- Living
- Sala/Comedor
- Estudio
- Parque/Jardin
- Patio
- Alberca
- Terraza
- Bodega
- Cocina equipada
- Recamara en suite
- Pisos cerámicos
- Placares
- Detalles de Madera
- Vista panoramica
- Bodega
Ver Video del Inmueble
Ver videoVer Mapa
Comentarios & Reseñas
0 reseña
Tienes que iniciar sesión para escribir un comentario o Reseña. Login




